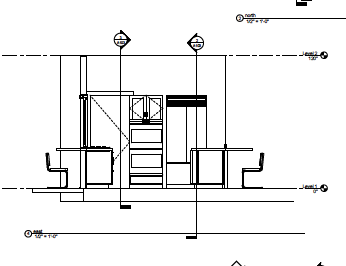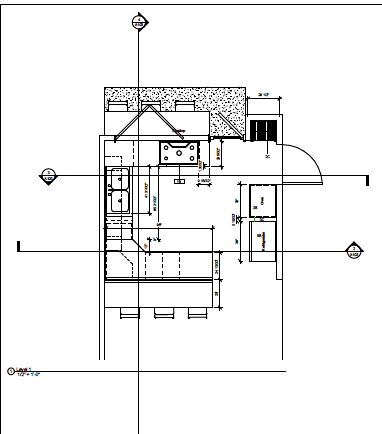Projects
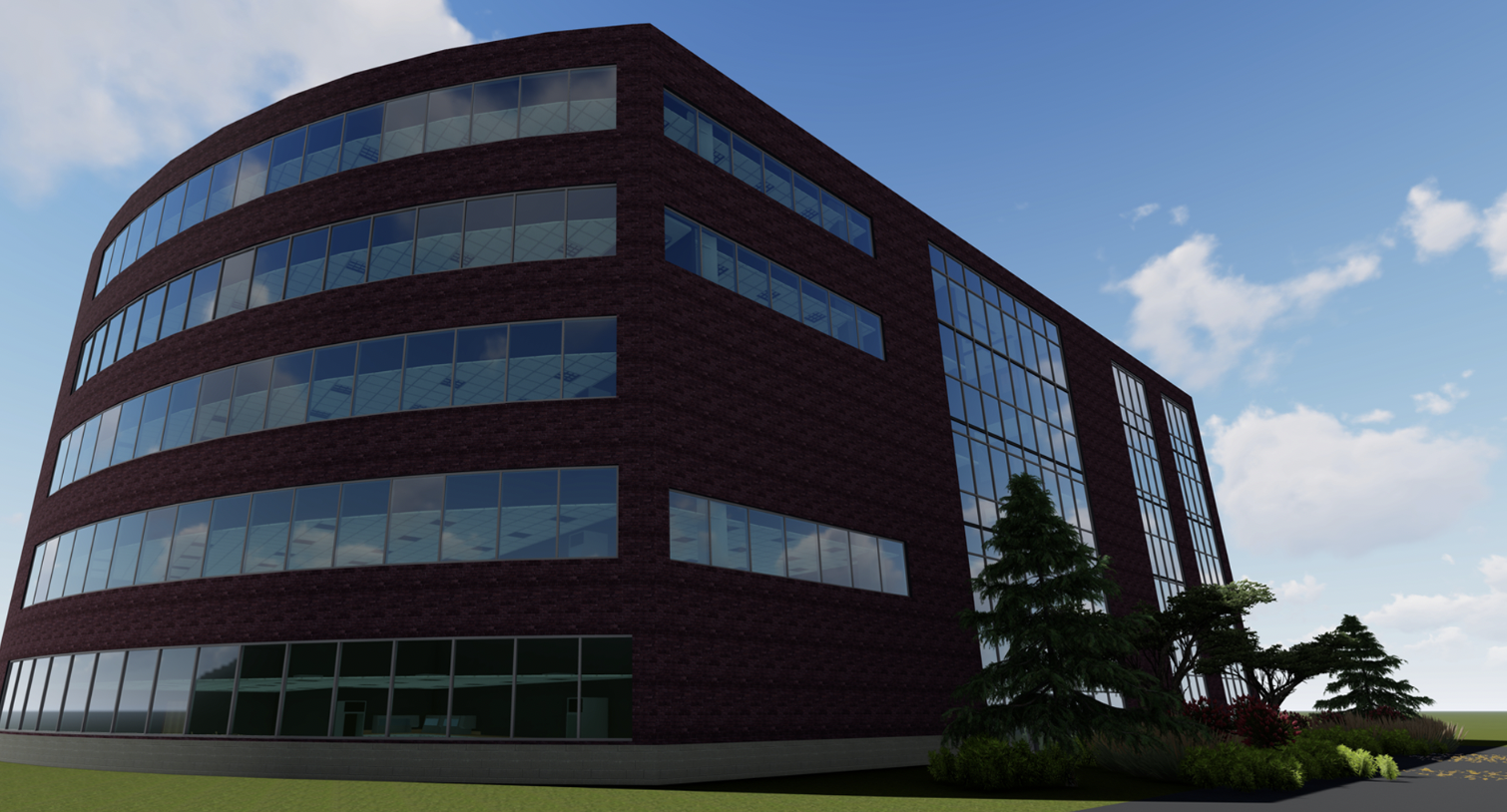
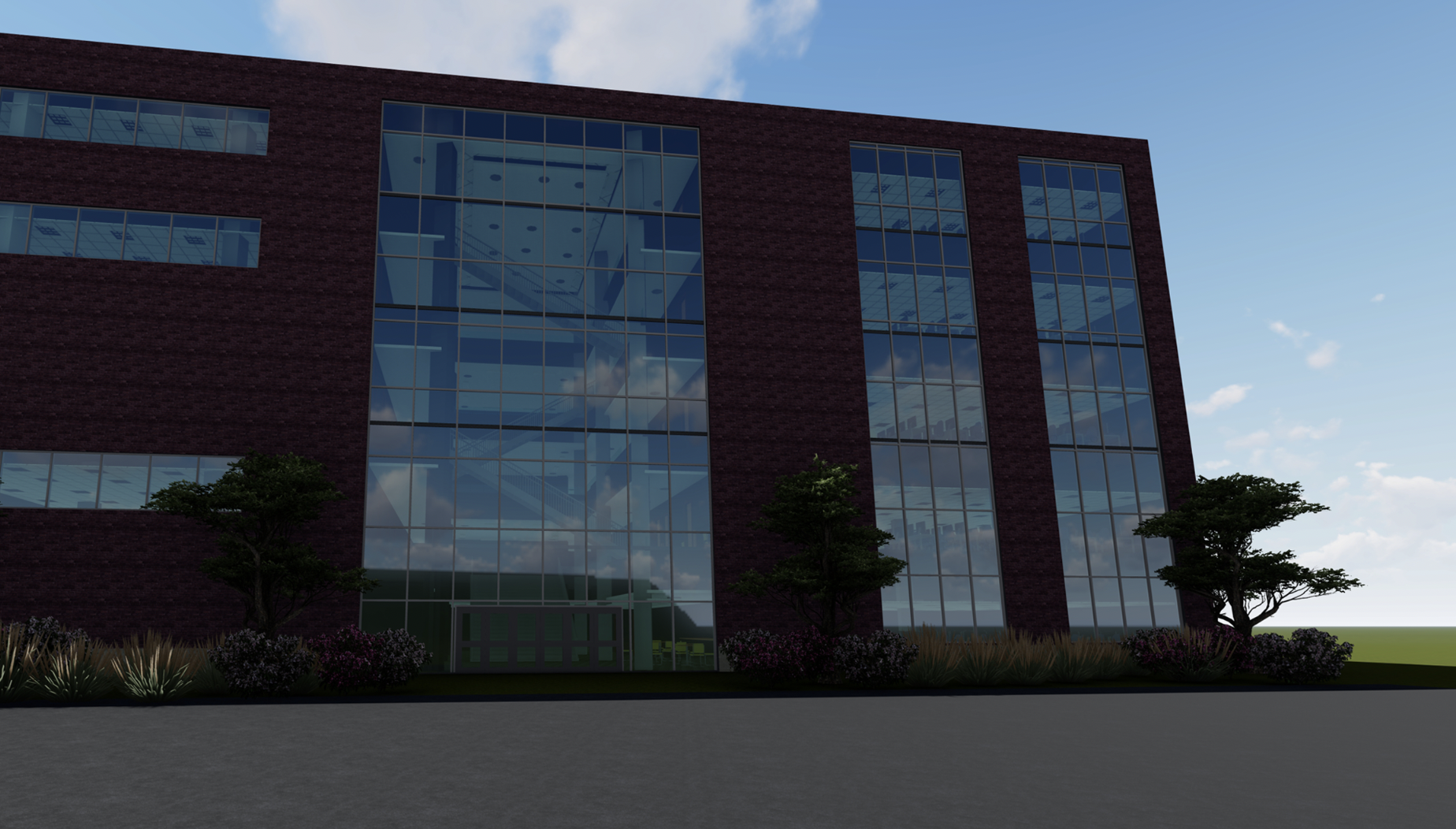

























West Virginia University; Morgantown, WV
Revit Project
For my final project for my Revit software class, I was tasked with developing a mixed-use building for education and business that would be located on the West Virginia campus. The design of the building needed to include many different types of classrooms, labs, offices, and more. I chose to create a grand central entrance on the front side of the building, which in return helps majorly with the flow of people using the building.




Art Gallery
Art gallery redesign. Creating two separate spaces for different exceptions and maintaining focused lighting throughout the space.









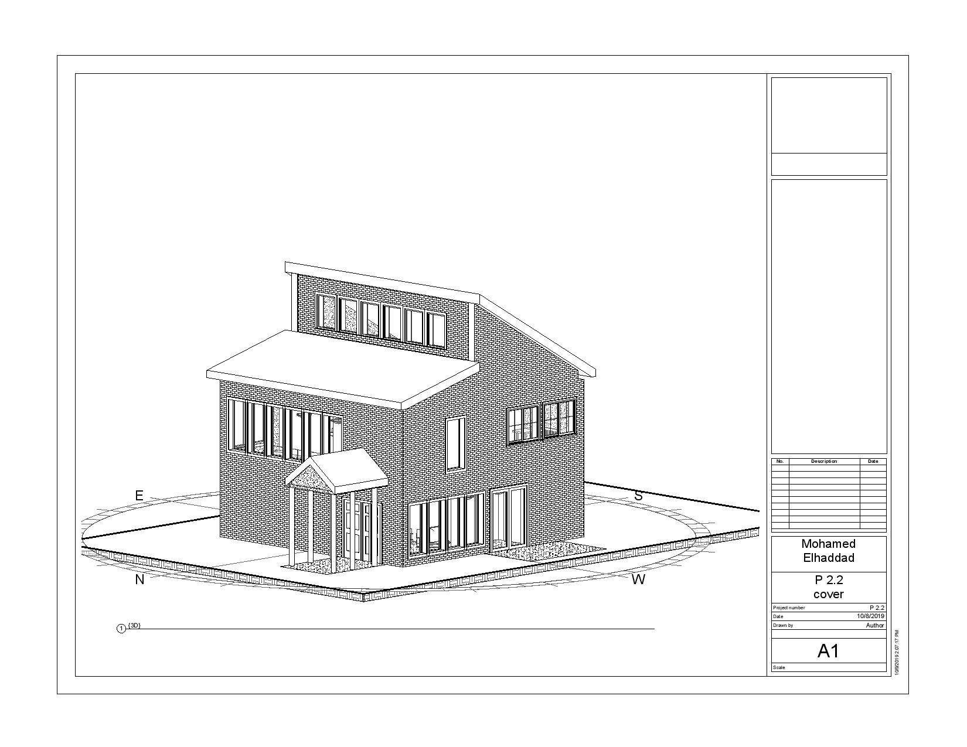
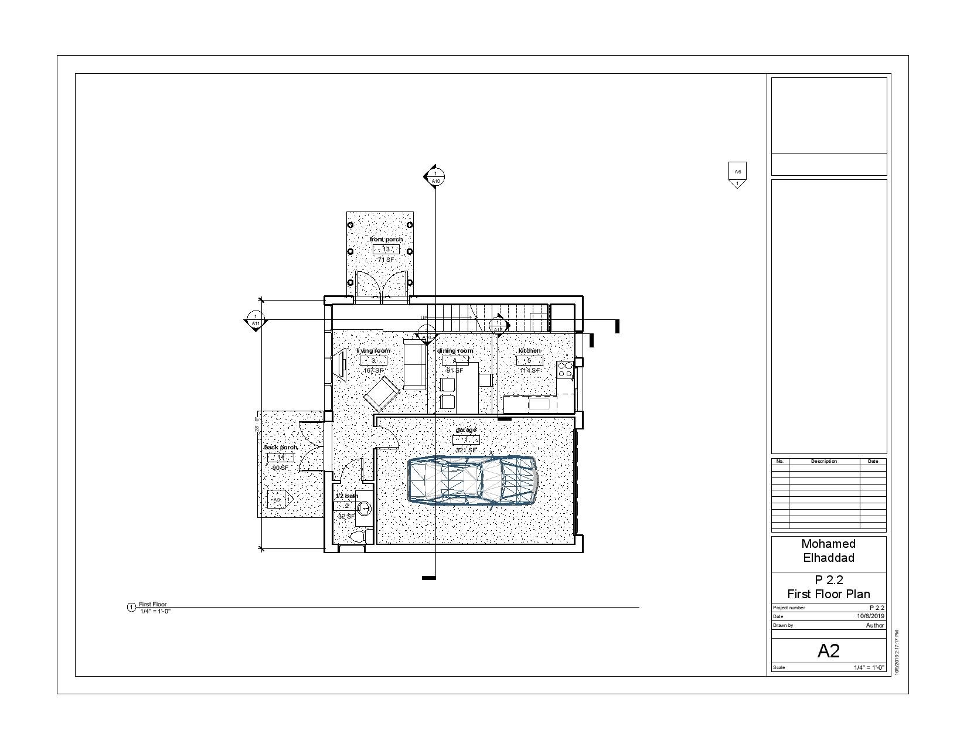


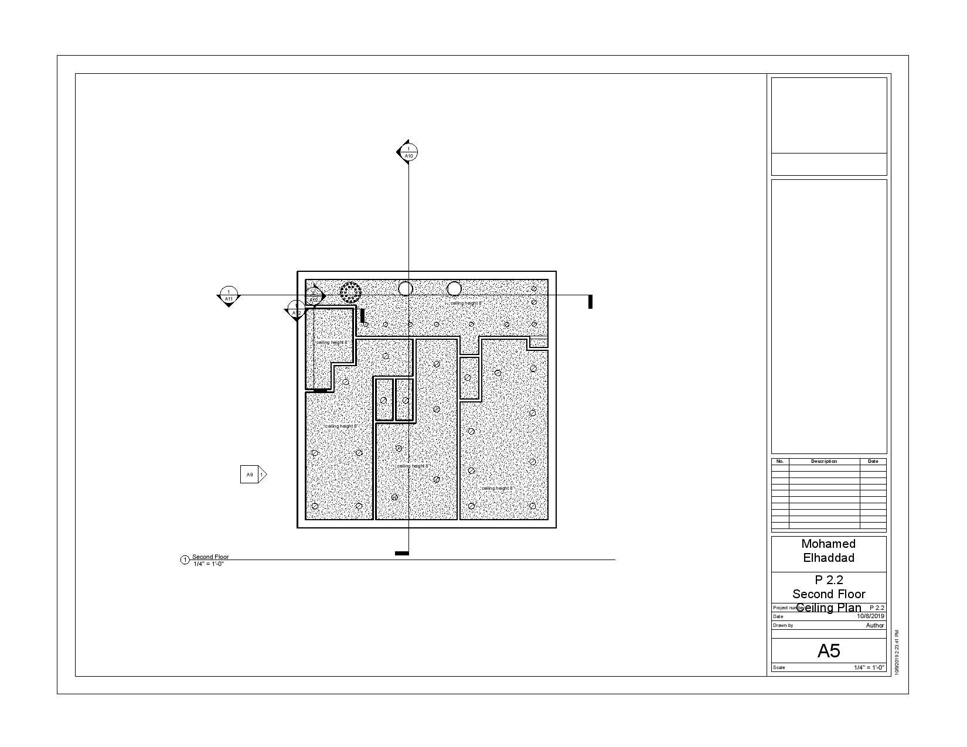
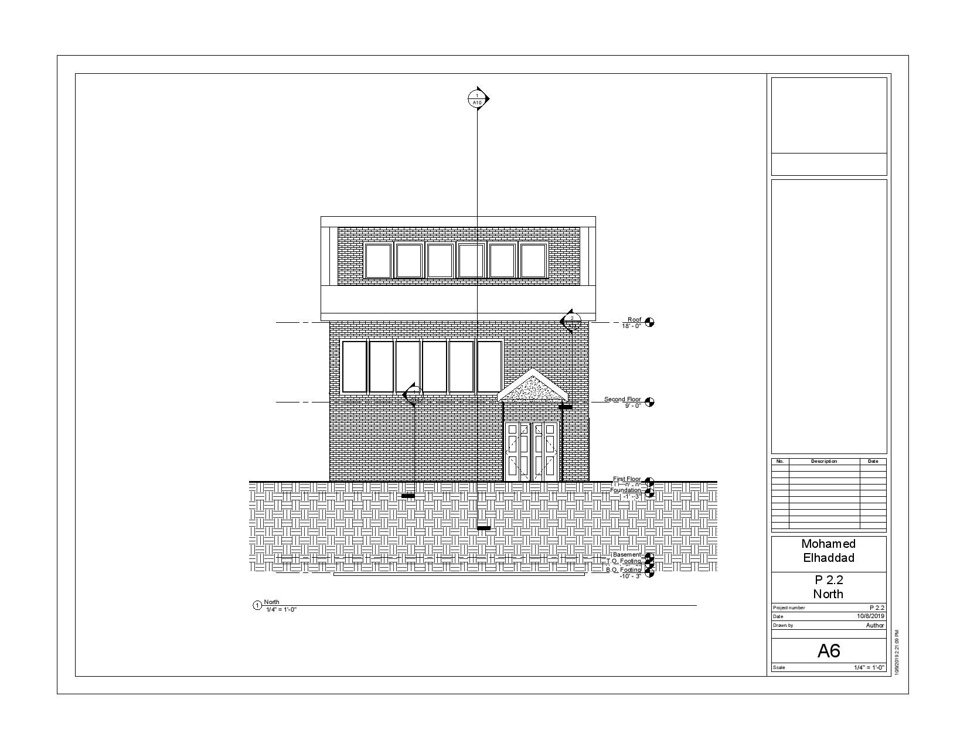

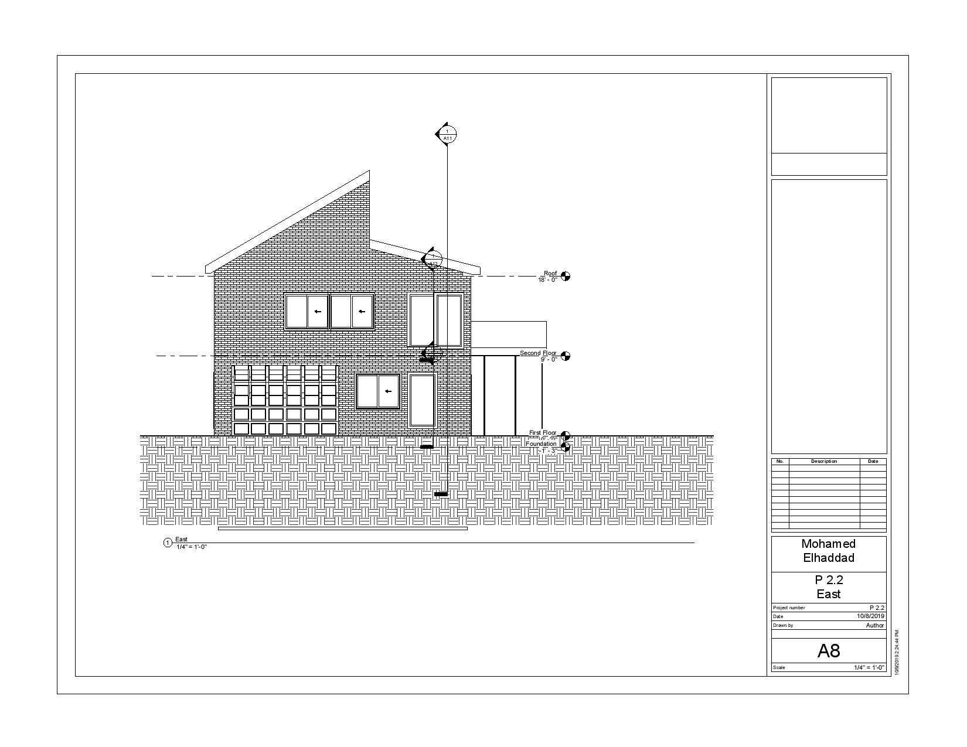
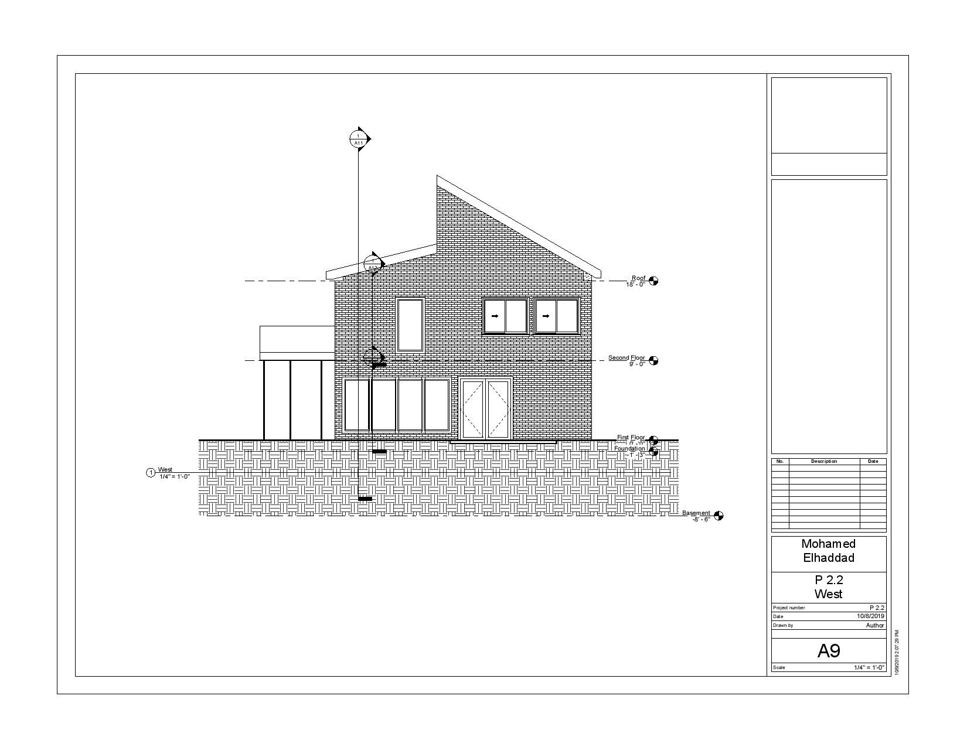
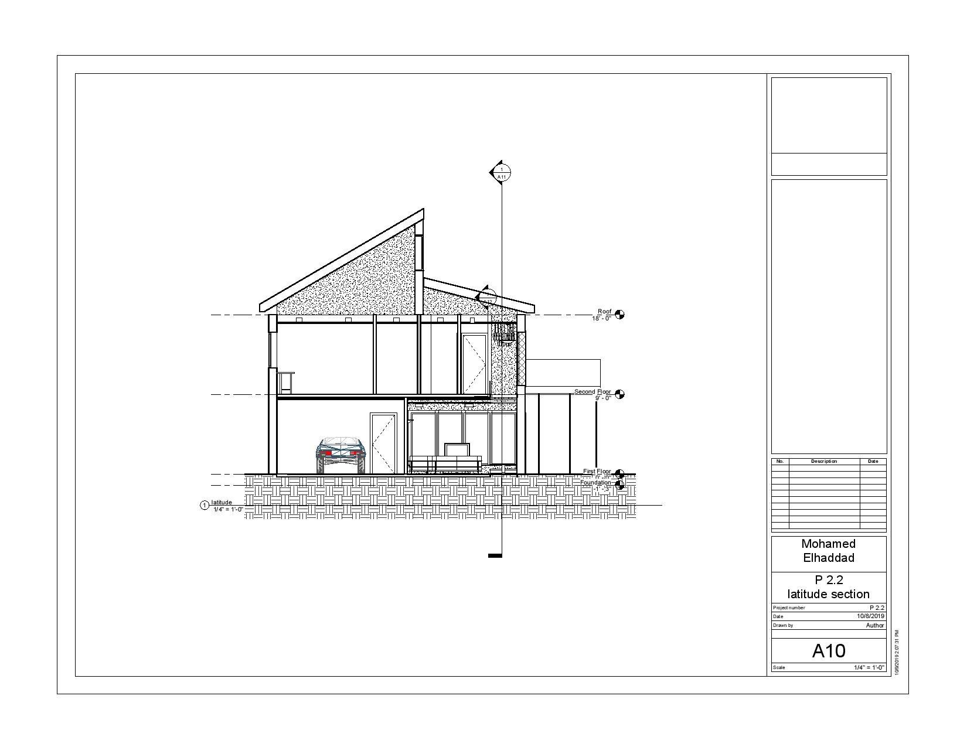
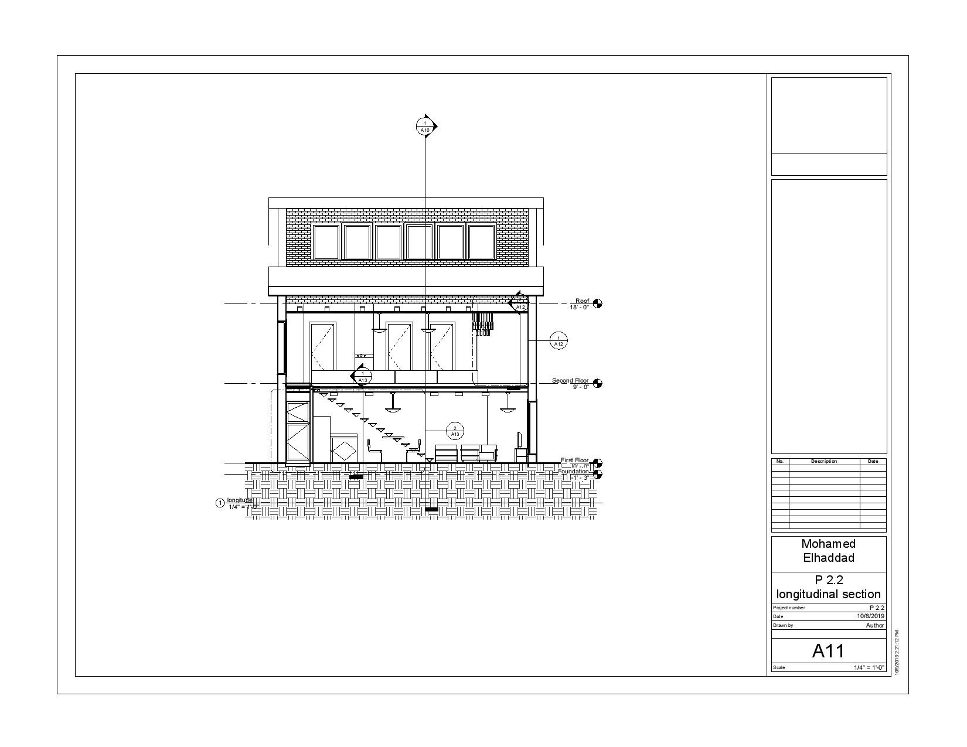

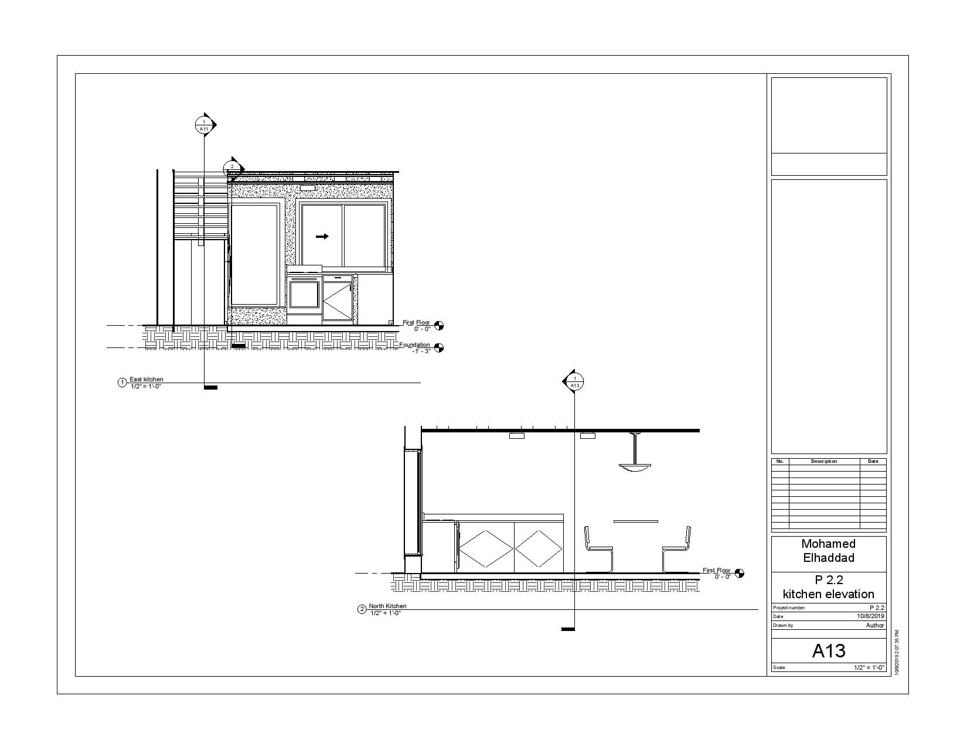
Compact Home
A compact home designed for a small family without compromising any needs. The plan was accomplished by creating an open floor plan concept.














ADA Kitchen
For this project, I had to redesign a kitchen that had space for everyone in the household to connect while also maintaining a connection with the outdoor environment. The kitchen had to be designed with ADA standards due to an older couple living in the same household.
