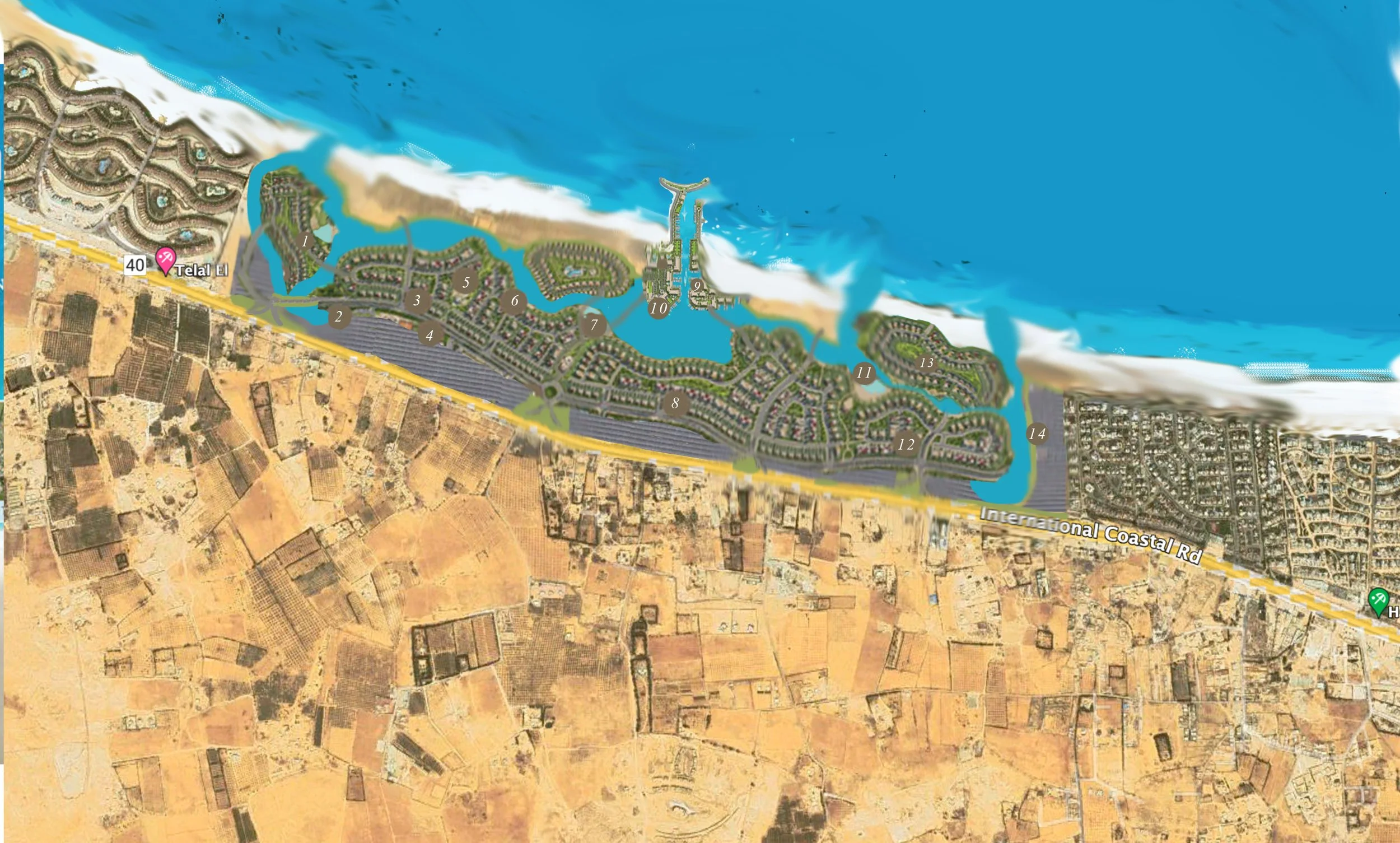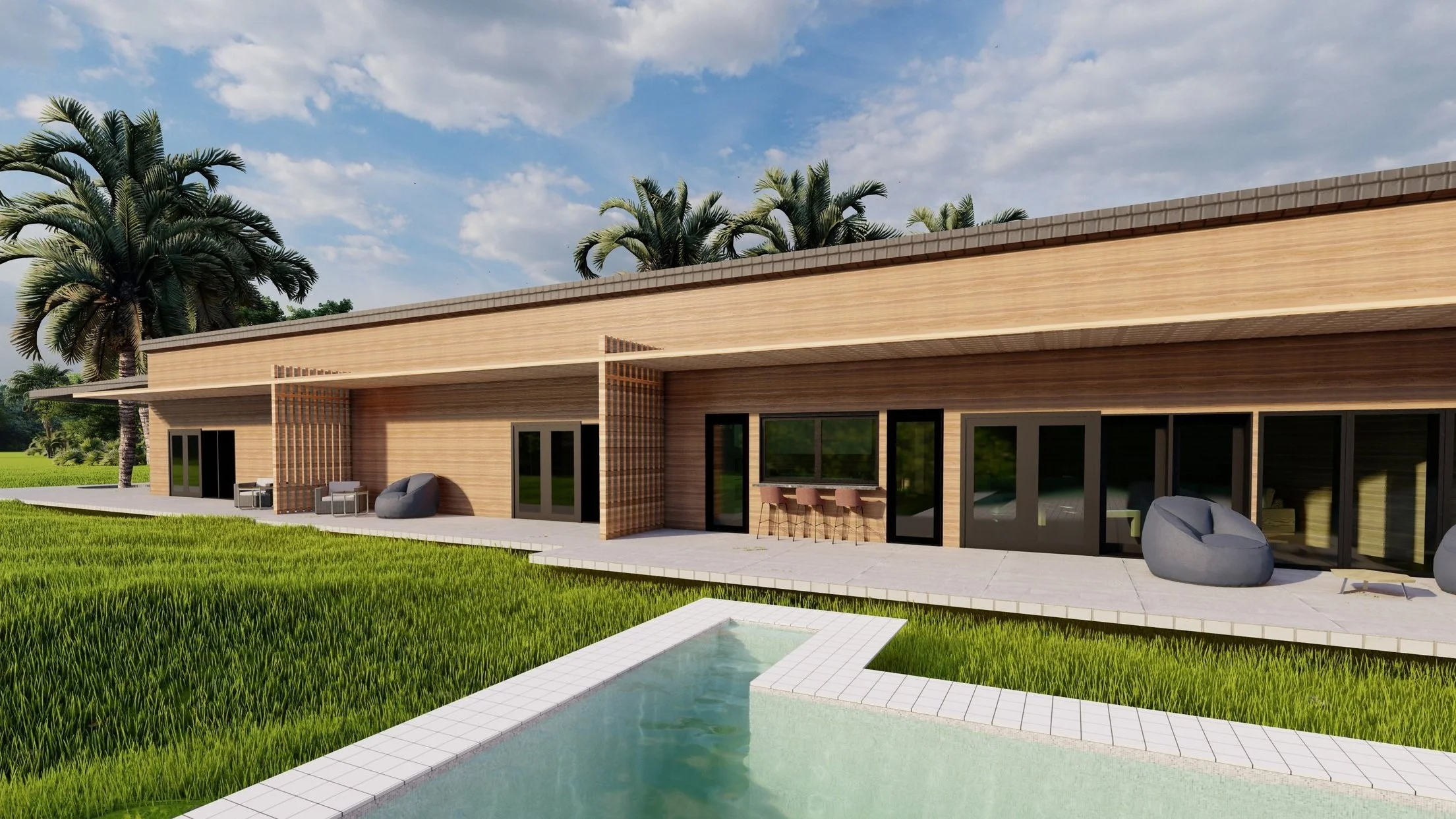
A Net Zero Community With A Strong Sense Of Place
-

Master plan
Townhouses are placed towards the back adjacent to the street since they will be one of the tallest structures starting at 4 floors, with multigenerational homes placed toward the front near the beach since they will be 1 floor tall. The Marina is placed in the center of the community becoming a hub for activities as well as public amenities. Each part of The community has a communal outdoor space as well as a community pool. Throughout the whole community, there is a track that runs alongside the waterways. The desalination plant is placed on the outskirt of the community next to the solar farm in order to not create an eyesore building within the community.
-

Sustainable Housing
There are many different types of housing available, each with its own unique characteristics and benefits. Single Family homes, Townhouses, and multi-generation are all designed to build a bond between people while maintaining sustainability.
-

Restaurant space.
one of the spaces on the beach serves as a restaurant for the community also offering nightlife during the nighttime. The restaurant is designed to be reconfigurable with plenty of different seating options from private space to lounging space. The restaurant offers a space for the community and family to host events and share experiences. The kitchen offers plenty of space for prep and separate workstations for allergy-free prep and minimizing cross-contamination. The kitchen also has access to a green gardening wall that serves as a herb garden for the kitchen as well as a photo and green element connecting to nature within the restaurant.
